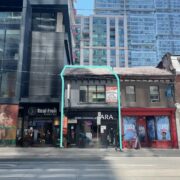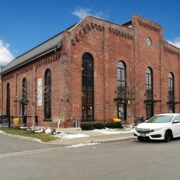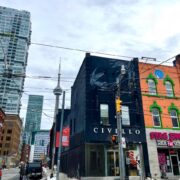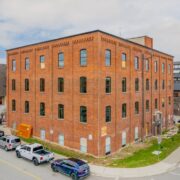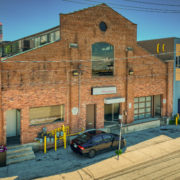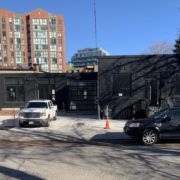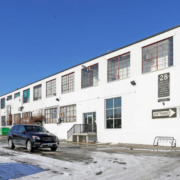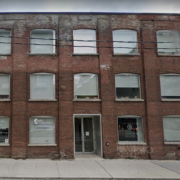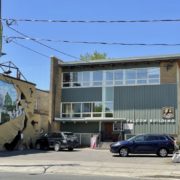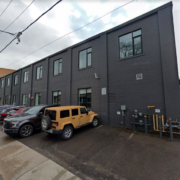Built at the turn of the century, 29 Fraser Avenue is an architecturally stunning three-storey 18,305 square foot brick masonry and steel truss roof building strategically located in the heart of Liberty Village, one of Toronto’s most dense and rapidly growing neighbourhoods. Over 6,900 new commercial and residential units are in various stages of development within a 1 kilometer radius. The property is very well serviced by public transit. The existing Exhibition Go Station is 400 meters to the south and the future Ontario Line subway station will be a short walk southeast. Upon completion, the Ontario Line will run from Exhibition Place, through the heart of downtown, and end at the Ontario Science Centre.
The site is comprised of 12,497 square feet of land with approximately 70’ feet of frontage along Fraser Avenue, just south of Liberty Street. The building contains unique and attractive physical attributes, including soaring ceiling heights on the ground floor and brick masonry detailing. The building is currently demised into one 11,238 SF unit on the ground floor which is currently leased to Joe Rockhead’s Indoor Climbing Gym – Canada’s first indoor rock climbing gym – and 6 office units on the second and third floors of the building with a diverse mix of general office uses. The office units range in size from 1,122 SF to 1,282 SF and feature bright, open concept units with hardwood floors, skylights, and private washrooms.
There are three surface parking spaces accessed off of Pardee Avenue, as well as three boulevard parking spaces on the west side of the property fronting Fraser Avenue.
From end-users to value add investors, 29 Fraser Avenue is well-positioned for a variety of different types of purchasers as there are short-term leases in-place and landlord termination rights. The subject property presents

